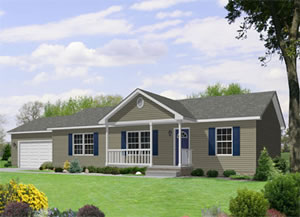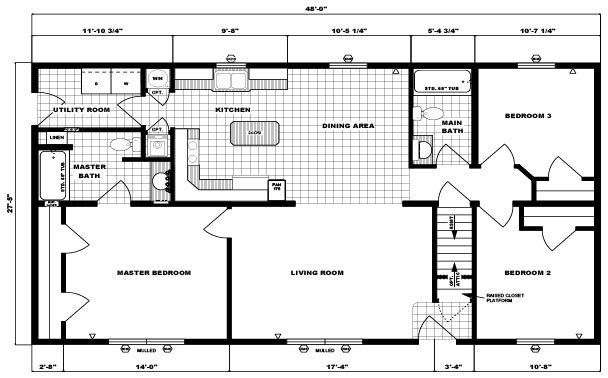

Floors [16″ On-Center]:
- 2″ x 10″ Floor Joists, 16″ On-Center
- Double 2×10 Perimeter Joists
- ¾” OSB Tongue and Groove Floor Decking
Exterior Walls [16″ On-Center]:
- 2×6 Graded Wall Studs, 16″ On-Center
- 8′ Exterior Sidewall Height (except on ranch chalet models)
- R-19 Fiberglass Insulation
Exterior:
- Georgia Pacific Brand D/4 Vinyl Siding
- 7/16″ OSB Sheathing All Around Home and On Marriage Walls
- Tyvek House Wrap
- Fiberglass 6-Panel Front Door
- Fiberglass 2-Lite Rear Door
- MW Brand Brick Mould Vinyl Thermopane Windows with Grills
- 15″ Raised Panel Shutters on Front Elevation
Roof [16″ On Center]:
- 5/12 Pitch Roof (6″ Nominal Eaves Std.) with Shingle Over Ridge Vent
- 12/12 Pitch Roof (12″ Eaves Std.) on Cape Homes
- Owens Corning Brand 30-Year Architectural Fiberglass Roof Shingles
- Eaveguard Ice Shield
- 6″ Fascia and Vented 6″ Soffit
- 100-Pound Ground Snow Load Roof Trusses — 16″ O.C.
- Smooth Finish Drywall Ceilings
- R-33 Cellulose Ceiling Insulation in Standard 5/12 Roof
- o (Opt. R-38 As Required in Some Areas)
Heating:
- See Heating System Options
Plumbing:
- No Standard Water Heater
- Outside Water Faucet
- Water and Drain Lines Stubbed Through the Floor
- Plumb and Wire for Washer
- Water Shut-offs at All Fixtures
- Single Lever Delta Faucets on All Bath Fixtures
- Anti-Scald Valves on Tub/Shower Units
- Wire and Vent for Dryer
- Radon Vent
Electrical:
- Built to the National Electric Code
- 200 Amp Service with 40 Spaces
- Copper Wiring Throughout
- Pewter Color Light Fixtures Throughout
- Wired Smoke Detectors with Battery Back-Up
- Two GFCI Protected Exterior Receptacles
- Bisque Color Electrical Switches and Receptacles
Interior:
- Primed, Finished Drywall Throughout
- 8′ Flat Ceilings Throughout with Finished Drywall (except ranch chalet models)
- Shaw Brand 25 oz. Saxony Plush Carpet Installed
- 5.5# Rebond Carpet Pad
- Tack Strip Carpet Installation with Carpet Bars
- No-Wax Vinyl Flooring
- Pre-hung 32″ White 6-Panel Interior Doors (Most Areas)
- Lever Handles and Mortised Hinges on All Interior Doors
- Floor Mount Door Stops (Most Areas)
- Designer-Coordinated Window Treatments
- Dining Room Chandelier
- Ceiling Light Fixtures in All Bedrooms
- Vinyl Clad Wardrobe Shelving in Closets and Pantries
- White Wood Molding Profiles
- White Window Sills
Kitchen:
- 8″ Deep 33″ x 22″ Double Bowl Stainless Steel Sink
- Single Lever Delta Kitchen Faucet with Sprayer
- Soffit Light Over Kitchen Sink (Most Models)
- Raised-Panel Oak Cabinets with ¾” Solid Oak Face Frames
- Concealed Cabinet Door Hinges
- Pewter Color Door and Drawer Pulls
- 25″ Deep Laminate Counter Tops
- Ceramic Backsplash on All Counter Tops
- Metal Drawer Guide System
- Drawer-Over-Door Base Cabinets
- Adjustable Shelving in Overhead Cabinets
- Shelving in All Base Cabinets
Bisque Kitchen Appliances:
- General Electric 18 Cubic Foot Two-Door Refrigerator
- General Electric 30″ Direct Spark Free Standing Gas Range
- 30″ Non-Vented Range Hood with Light
Baths:
- Fixture Color is White
- Vitreous China 1.6 Gallon Water Saver Elongated Toilets
- 36″ High Oak Vanity Cabinets with Generous Storage
- China Sinks with Overflow and Pop-Up Assemblies
- Delta ‘SBS’ Bath Faucets with Anti-Scald Shower Valve
- Armstrong No-Wax Vinyl Flooring
- Laminate Vanity Tops
- Medicine Cabinets and/or Light with Mirror
- 60″ One-Piece Fiberglass Tub/Shower Units
- 36″ or 54″ One-Piece Fiberglass Shower Stalls in Glamour Baths
- Fiberglass Soaker Tubs in Glamour Baths as Shown
- Tub Drape at 60″ Tub/Shower Units
- Lighted Exhaust Fan in Bath
10-Year Warranty
- RWC 10-Year Structural Warranty