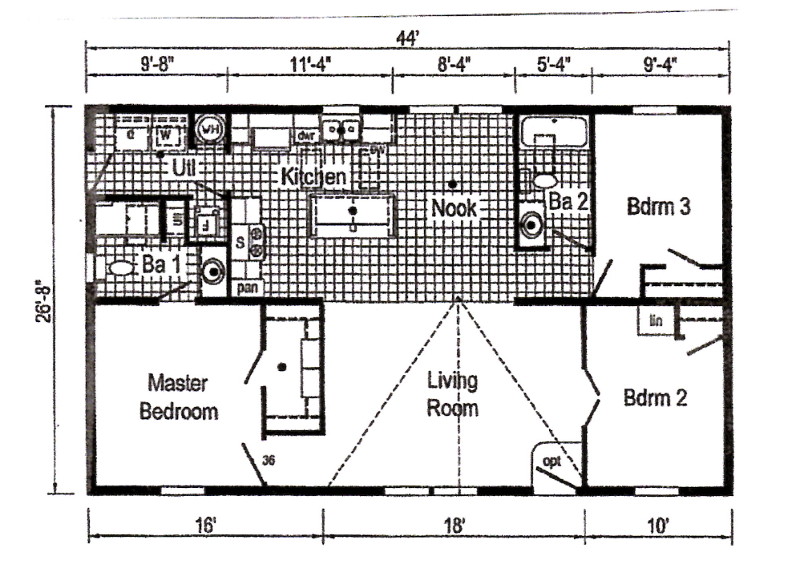

Perimeter heat
Water shut offs t/o
Rear 9 lite door
15 lite front door
Extra window nook
5/12 roof 16″ oc. Arch shingles
2 carbon monoxide detectors
1 t.v. jack
Market Square siding
Microwave over range
Vinyl flooring t/o
2″ blinds t/o
Cab. Over laundry M0204A
2 arm light in both baths
Fiberglass tub bath #2
36″ passage door mstr bdr.
IB 103 island 36 x 72
2 towers mstr bdr closet
Contemporary cab. Pulls t/o
Energy Star
Gas upgrade furnace
Exterior faucet
2 raised toilets
Rear storm door
Extra window mstr bath
Skylight main bath
3 ceiling fans with light
3 telephone jacks
6 recessed can lights
Overhead light bdr#3
Dishwasher
Transition strip @marriage
Back-splash kit & baths
6 door storage cab bdr #2
30×54 fiberglass shower m.b.
2 china bath sinks
2 framed nickel mirrors baths
French doors bdr. #2
3 door pantry kitchen