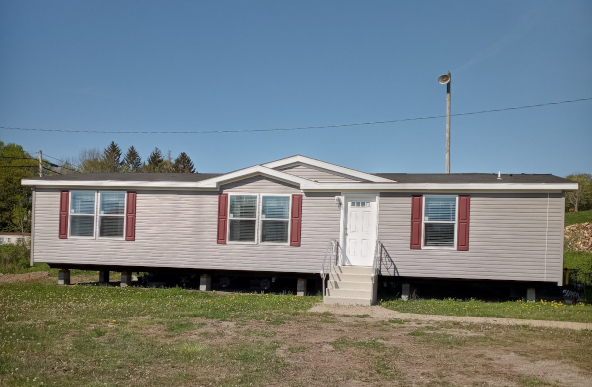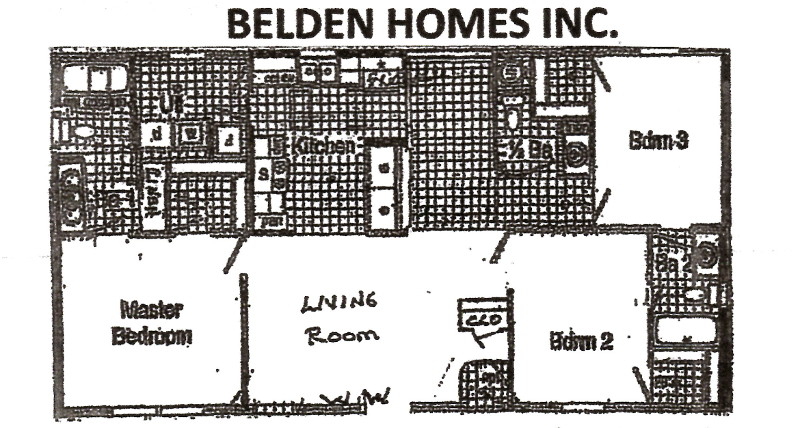

Upgrade furnace
Perimeter heat
40 gallon electric water heater
Exterior faucet
Black hi rise HB faucet in kitchen
Upgrade HB faucets t/o
Water shut offs t/o
3 Elongated toilets
4 lite fiberglass front door
2 windows in bath
30# 16″ o.c. roof
2 carbon monoxide detectors
1 phone jack and 1 cable jack
1 additional can light making 2 in nook
Twin peak dormer
Black dishwasher installed
Black microwave over stove
Upgrade drapery
Matte black 2 light bath lights (3 baths)
36×60 fiberglass walk in shower w/seats ipo tub
Black franke sink in kitchen w/bump out
4 nickel framed mirrors in all baths
Guest closet in l.r.
White Stratford cabinet doors t/o
Black cabinet pulls t/o
White molding pkg t/o
Premier pkg included: 3 bdr. Ceiling lights
Entry foyer
Downtown carpet
Back-splash t/o
Crescent edge t/o
Wire shelf in laundry
60″ fiberglass tub 2nd bath
China sinks in all baths
2-10 home buyers warranty
Drawer over door in kitchen including island
Energy star