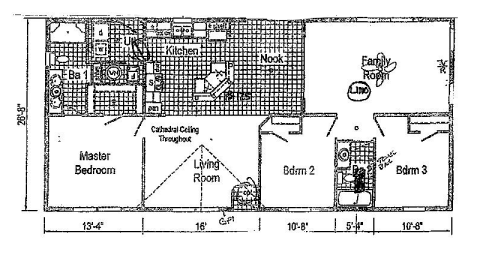
4′ stretch on std. plan
Exterior stack on furnace
Exterior faucet
9 lite rear door
Sliding glass door
2 extra windows in family room
R 31 ceiling insulation
Receptacle and TV jack in family room
2 deluxe industrial stem light over island
2 * carbon monoxide detectors
Extra exterior light s.g.d
Self clean gas range
Dishwasher
Upgrade carpet
Medicine cabinet with light
Wire shelf in laundry
*2 light bath light
*60″ fiberglass tub bath #2
Utility room door
Gas pkg. Blazer
Perimeter heat
40 gallon electric water heater
Water shutoffs throughout
4 lite front door
Master bath window
* Skylight in bath #2
30# 24″ o.c. roof 8′ flat
Paddle fan in family room
3 bedroom ceiling lights
Programmable thermostat
20 cu ft refer
Microwave
Entry vinyl
Vinyl floor repl. carpet in family roof
Cabinet over stool
*towel bar w/mirror bath #2
Shower 36×60 w/seats & door
Square china sinks t/o
IB-125 island
Wrapped under cabinet moulding